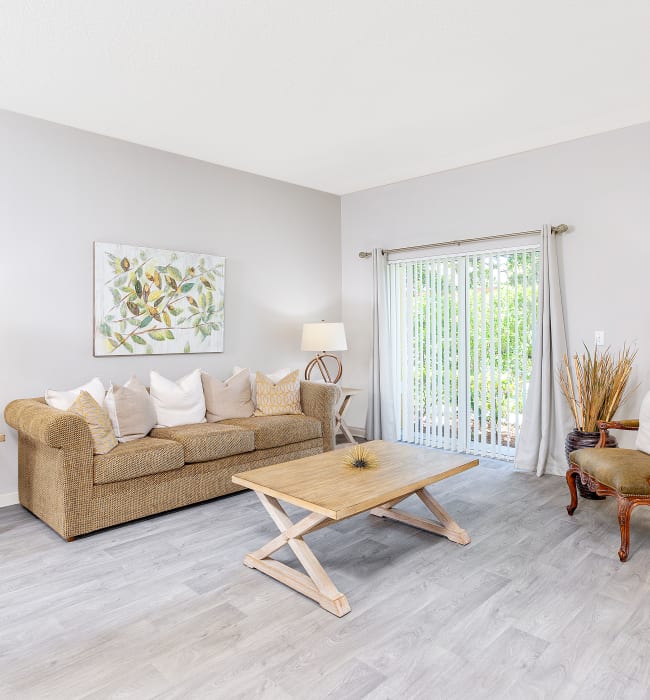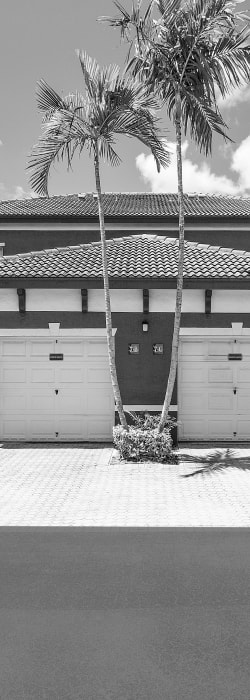
1, 2 & 3 Bedroom
Pet-Friendly Apartment Homes
Warm, inviting, and stylish, Delray Bay Apartments’ pet-friendly rental community offers you an ideal nesting spot near downtown Delray Beach, Florida. Choose from spacious one, two, and three bedroom layouts to find a home that matches your lifestyle. Each of our distinctive interiors are as comfortable as they are functional, with on-trend, open-concept layouts and available attached garages. Perks like generous pantry space, a full-size washer and dryer, and roomy walk-in closets make your day-to-day experience even more convenient. And with expansive layouts ranging from 825 to 1,800 square feet, we’ve got your needs covered.
1B MAZARI
3A CANARY
View Our Site Map
Live Your Way
This Is Home
Rethink the way you live at Delray Bay Apartments. Designed to complement your lifestyle, our apartment homes allow you to relax, entertain, and enjoy your downtime in style. Whether you delight in hosting gatherings or prefer evenings all to yourself, you will love the possibilities your new open-concept floor plan offers. So kick up your feet, settle in, and make yourself comfortable. This is the Delray Beach lifestyle you’ve been searching for.




Vibrant. Fun. Happening.
Discover Delray Bay

